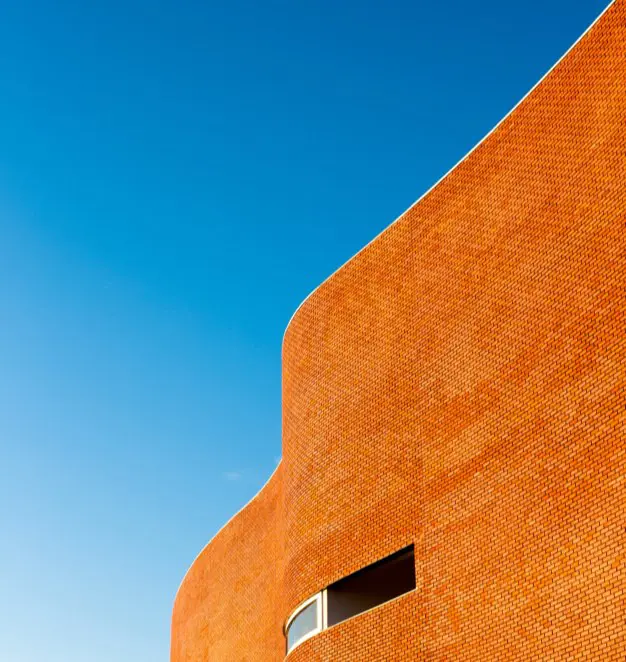Sohag University Hospital for Thoracic, Heart, Brain and Neurosurgery
Buildings
Sohag,Egypt
Sohag Hospital
A premiere address in Toronto’s Financial District, 160 Front Street West is a 46-story structural steel-framed commercial office tower designed to add a distinctive silhouette to the City’s skyline. Although complex, PCL’s in-house building envelope experts optimized design and constructability of the curved cladding that wraps all four exterior walls and integrates the heritage masonry of the 70-year-old, six-story building previously located on the site.


Offering 1.2 million square feet of office space, over 12,000 square feet of retail space and 339 parking stalls, 160 Front Street West is slated for completion in late 2023.


Engaging customized SMART building and construction technologies developed by PCL, we are implementing our award-winning Job Site Insights™ (JSI) and Eddy Solutions™ sensor technologies on this project including, for example, concrete curing sensors that accelerate pour cycle times and reduce project costs. Together with Cadillac Fairview, PCL is constructing to LEED® Platinum and WELL Building Standards and – once operational – 160 Front will embrace Cadillac Fairview’s award-winning “Green at Work” program that harnesses leading global practices to integrate sustainability into property management and operations.


